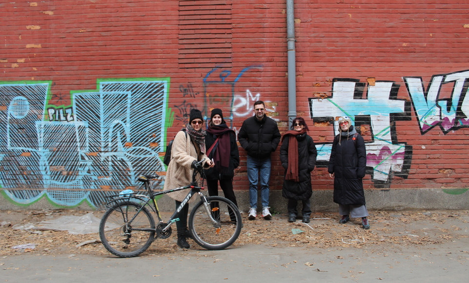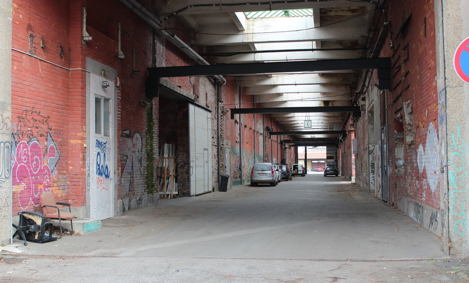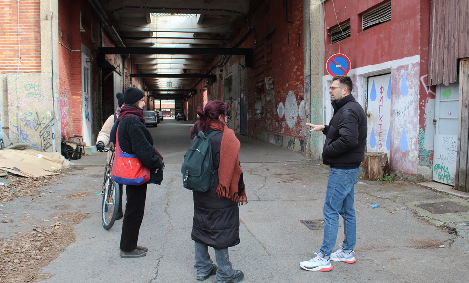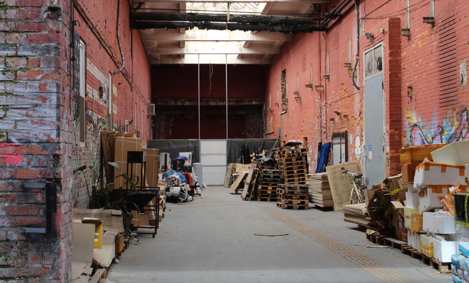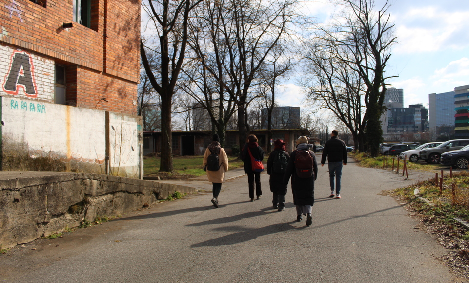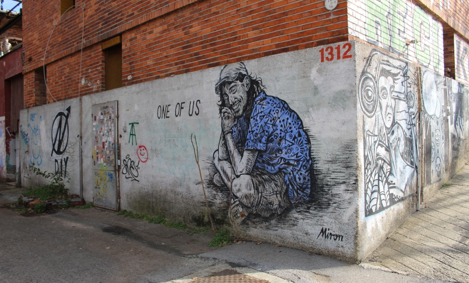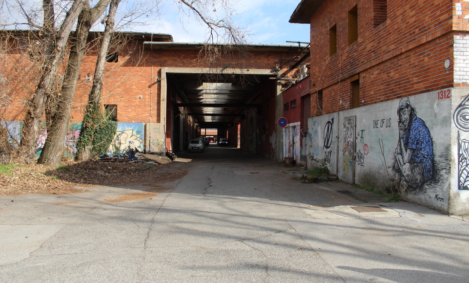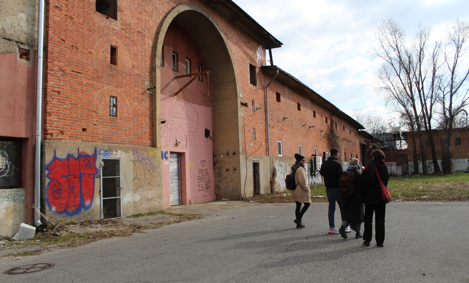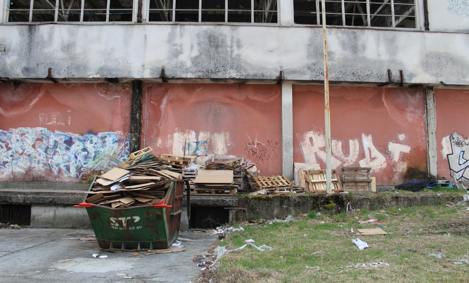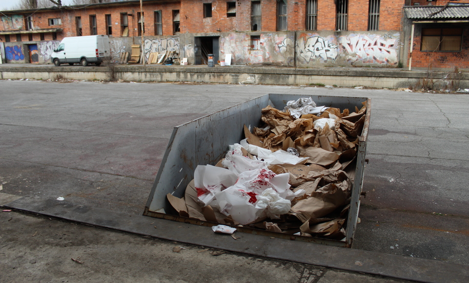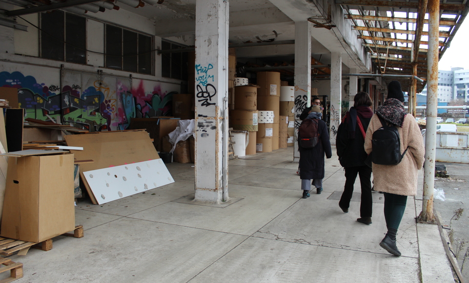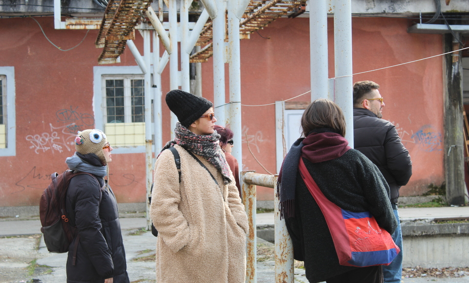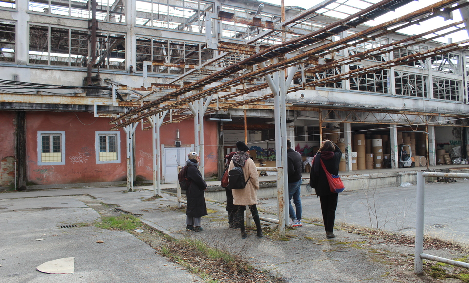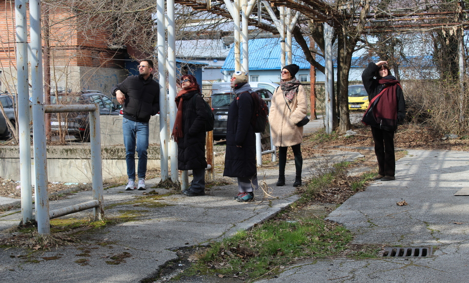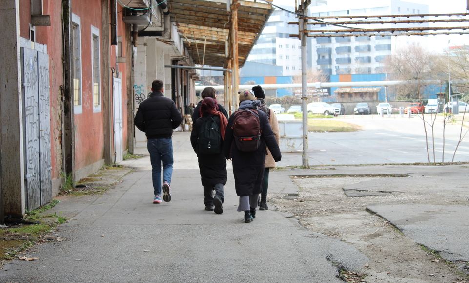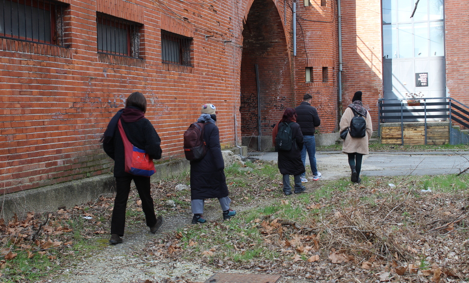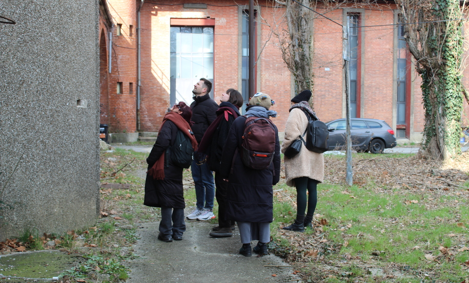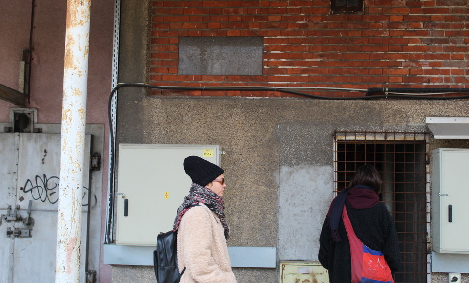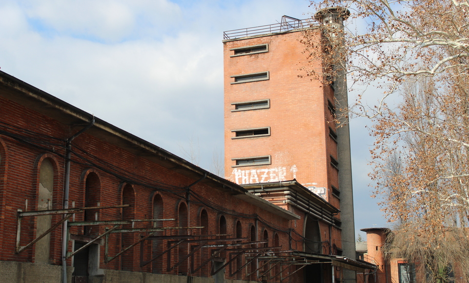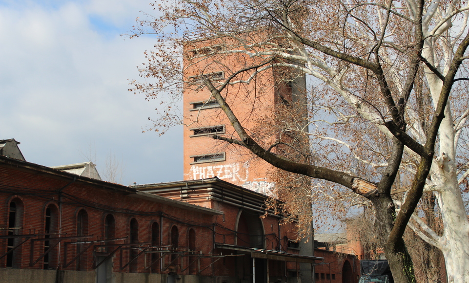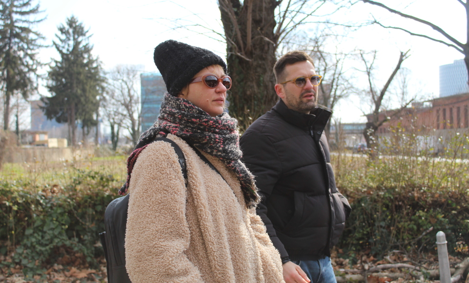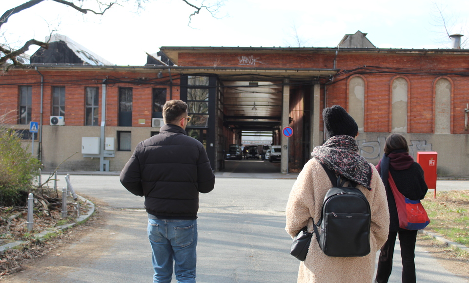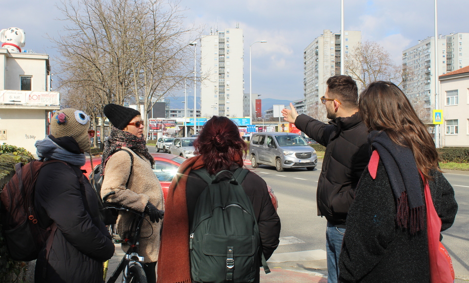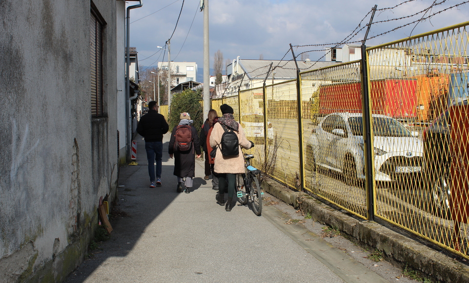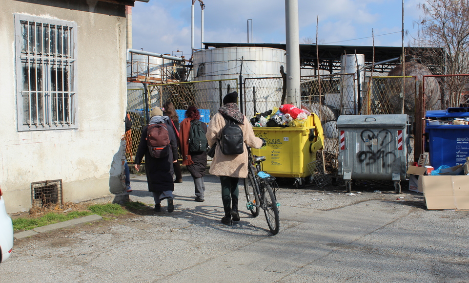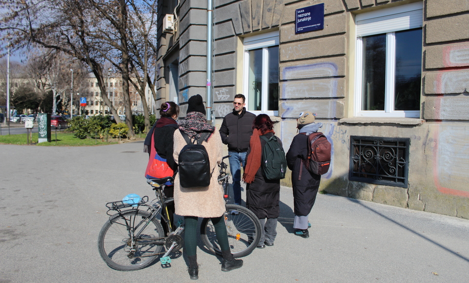The Klaonica complex (city slaughterhouse and livestock market), which opened in the early 1930s, was designed by notable German architect Walter Frese. It served as a vital cog in the meat industry, employing approximately 1,200 workers at its peak before its closure in 2000. The complex represents a significant piece of industrial architecture from the interwar period and highlights the historical importance of the area.
As the city has evolved, the complex has become embroiled in real estate disputes, leading to its current state of abandonment. The walk included discussions on the complex’s current abandoned state and the potential for revitalization. Given its attractive location and status as a cultural asset, the complex has the potential to become a new center of culture and social life. Ideas for the use of the space have been proposed, including the construction of rental apartments and a retirement home, as well as the opening of a public park.
In recent decades, the significance of industrial architecture has surged, particularly as interdisciplinary approaches to industrial archaeology have gained traction. Many once-thriving production facilities now lie in various states of decay, often relegated to temporary uses as cultural venues. This temporary repurposing highlights their potential for more permanent adaptations, prompting a reevaluation of this segment of heritage, which has increasingly garnered recognition from UNESCO as protected world heritage.
In the early 20th century, the southeastern outskirts of Zagreb, specifically along Radnička Street, were designated as the city's industrial zone. German architect Walter Frese was commissioned by Mayor Vjekoslav Heinzel to create a complex for the City market and cattle fair, which was constructed between 1928 and 1931. Frese's design, supervised by architect Ivan Zemljak and influenced by Peter Behrens, marked a pivotal moment in Zagreb's architectural history as it embraced modern principles.
The expansive complex was divided into two sections: the southern cattle market and the northern meat packing plant. Characterized by an orthogonal structure and dominated by a prominent chimney and water tower, the site also featured accessory buildings designed to harmonize with the local environment. A unique blend of traditional aesthetics and avant-garde industrial architecture was achieved, separated by a lush landscaped park.
However, the meat packing plant ceased operations in 2000 and fell into abandonment, though it has since served as a venue for concerts and art exhibitions. Minimal intervention has allowed for its temporary reuse, suggesting the potential for more permanent solutions through a grassroots approach. The site, now part of a mixed-use zone in Zagreb's master plan, is poised for future development, including the possibility of taller buildings.
As industrial usage has waned, many facilities have either deteriorated or been thoughtfully repurposed. Notable conversion projects in Zagreb include transforming a former paper factory into a design studio and the conversion of a textile warehouse into Lauba, a cultural hub that earned design accolades. Comparatively, successful examples from other European cities, such as the conversion of Paris's La Villette into a contemporary social venue and Madrid's historic meat packing plant into a vibrant cultural space, illustrate the potential for revitalizing industrial heritage.
This narrative underscores the urgent need for the renovation and adaptive reuse of Zagreb's meat packing plant, a remarkable example of modern architecture. As past transformations have shown, each revitalized facility has the power to create new public spaces, enhancing the contemporary urban landscape of Zagreb.
Literature: Barišić Marenić, Zrinka. City Meat Packing Plant and Cattle Market in Zagreb Designed by the Architect Walter Frese, Prostor : znanstveni časopis za arhitekturu i urbanizam, Vol. 23 No. 2(50), 2015. (https://hrcak.srce.hr/150051)
